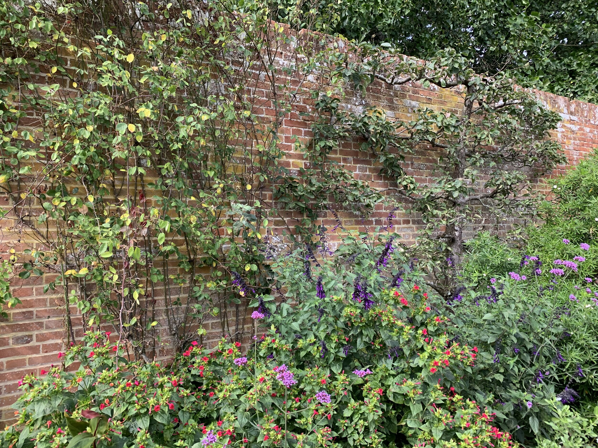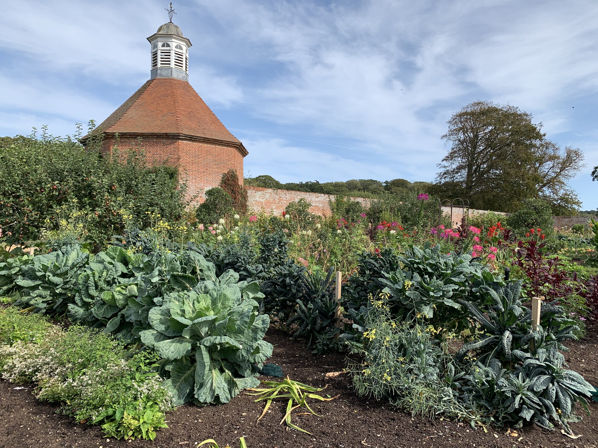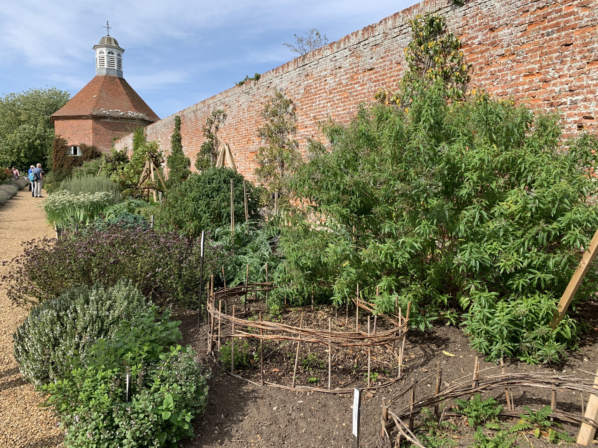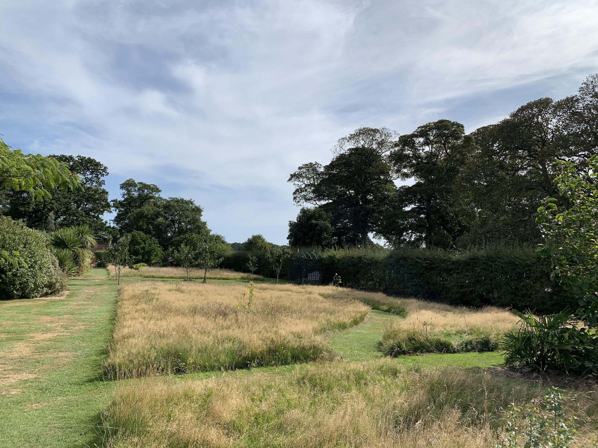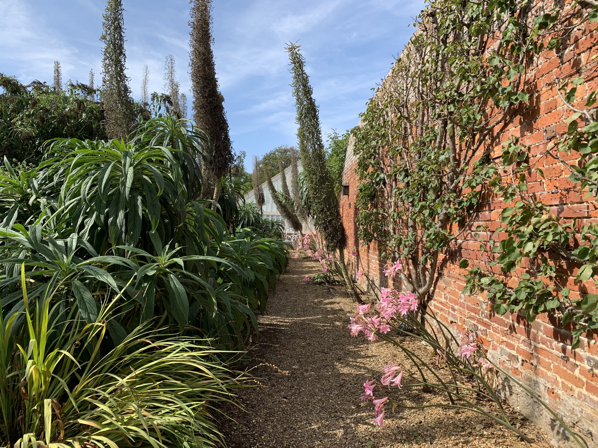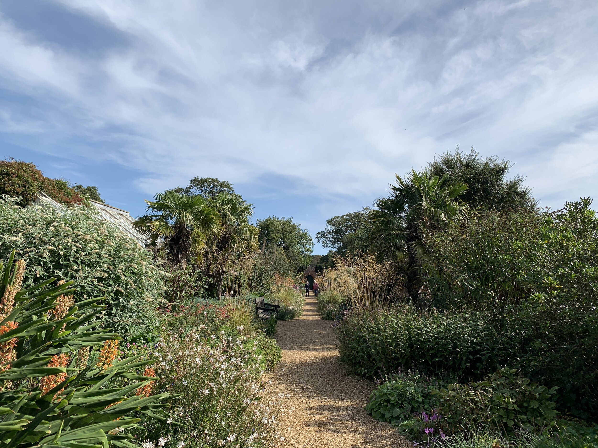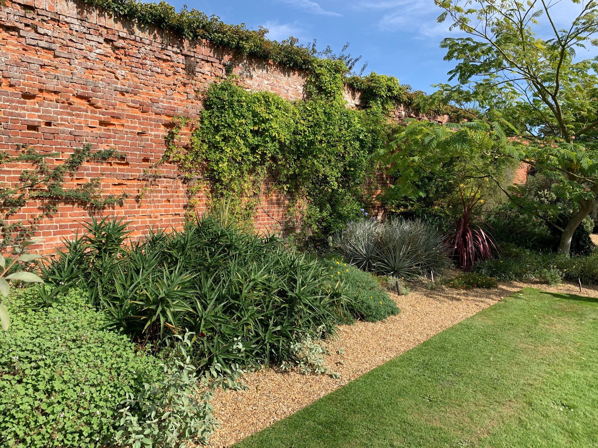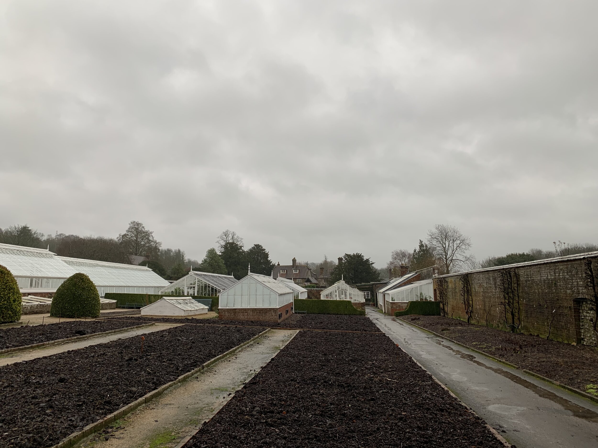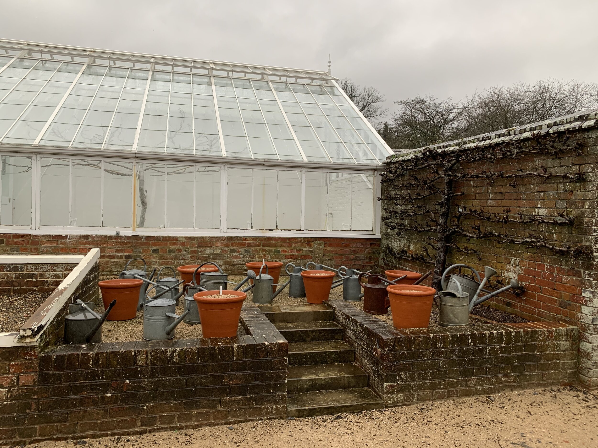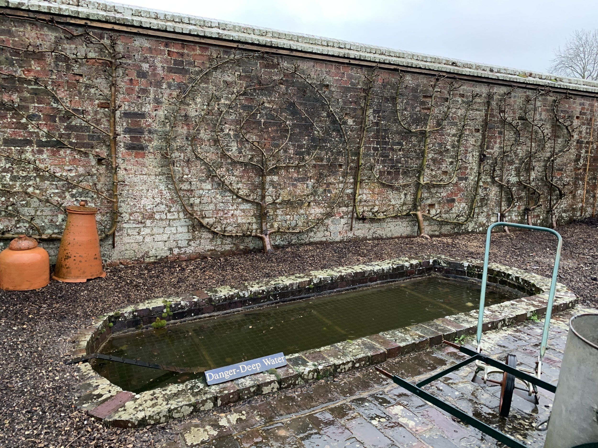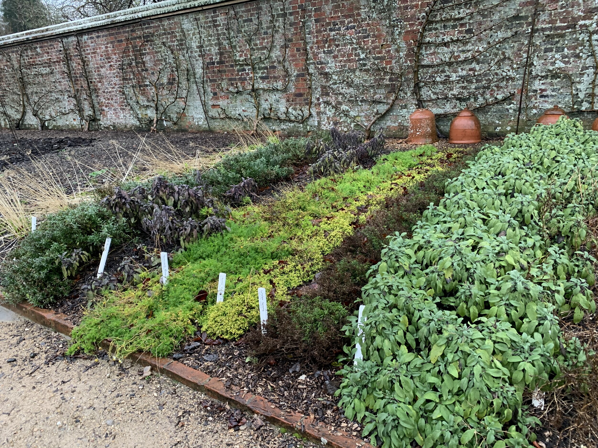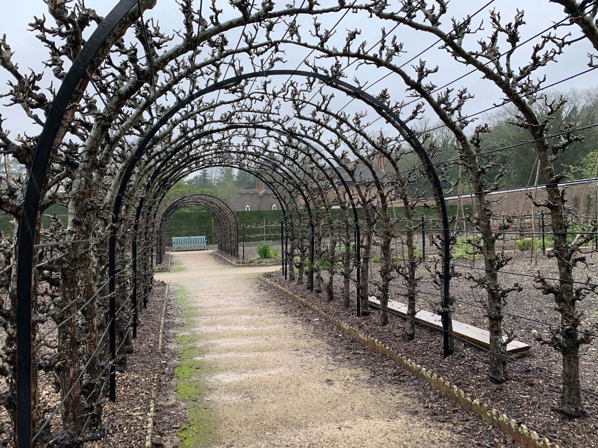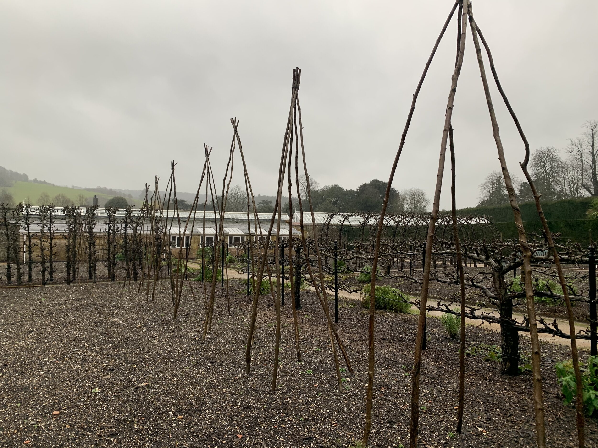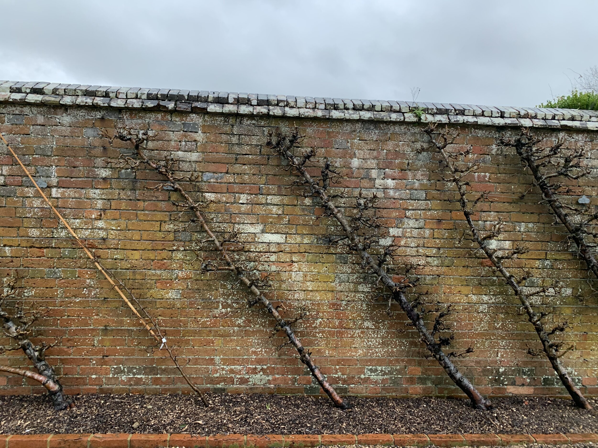Walled garden | Lincolnshire |2022
Client. Private Client
Architects. Jonathan Hendry Architects
Size. Approximately 2 acreas
Design
Enclosed by historic Lincolnshire limestone and brick walls, the long-abandoned walled garden at Norton Place lies discreetly at the edge of a historic parkland, gently sloping to the south. This two-acre site is being reimagined as a contemporary interpretation of the traditional walled garden—honouring its past while embracing modern design and sustainable food production.
The vision is to create a place of active engagement, not just observation. At its heart lies the idea of warp and weft: a grid-like structure of paths and avenues weaves across the site, responding to its sunny orientation and framing a variety of productive, seasonal spaces.
A dwelling and writer’s retreat sits at the garden’s centre, the spine of the layout, with each of its sides bordered by distinct productive planting schemes. The garden combines ornamental, edible, and ecological elements.
Water is a central feature. A new reservoir will capture rainwater runoff, supporting irrigation across the garden while also serving as a natural swimming pond.
This project brings together heritage, ecology, and creativity to craft a landscape that is both rooted in tradition and boldly contemporary.







Balance between a productive garden and a pleasure garden. Example images from visits to Felbrigg Hall in Norfolk, seen here in early September, with its famous sub-tropical central walk of heat loving plants and exotics. And West Dean in West Sussex, seen here in January.



