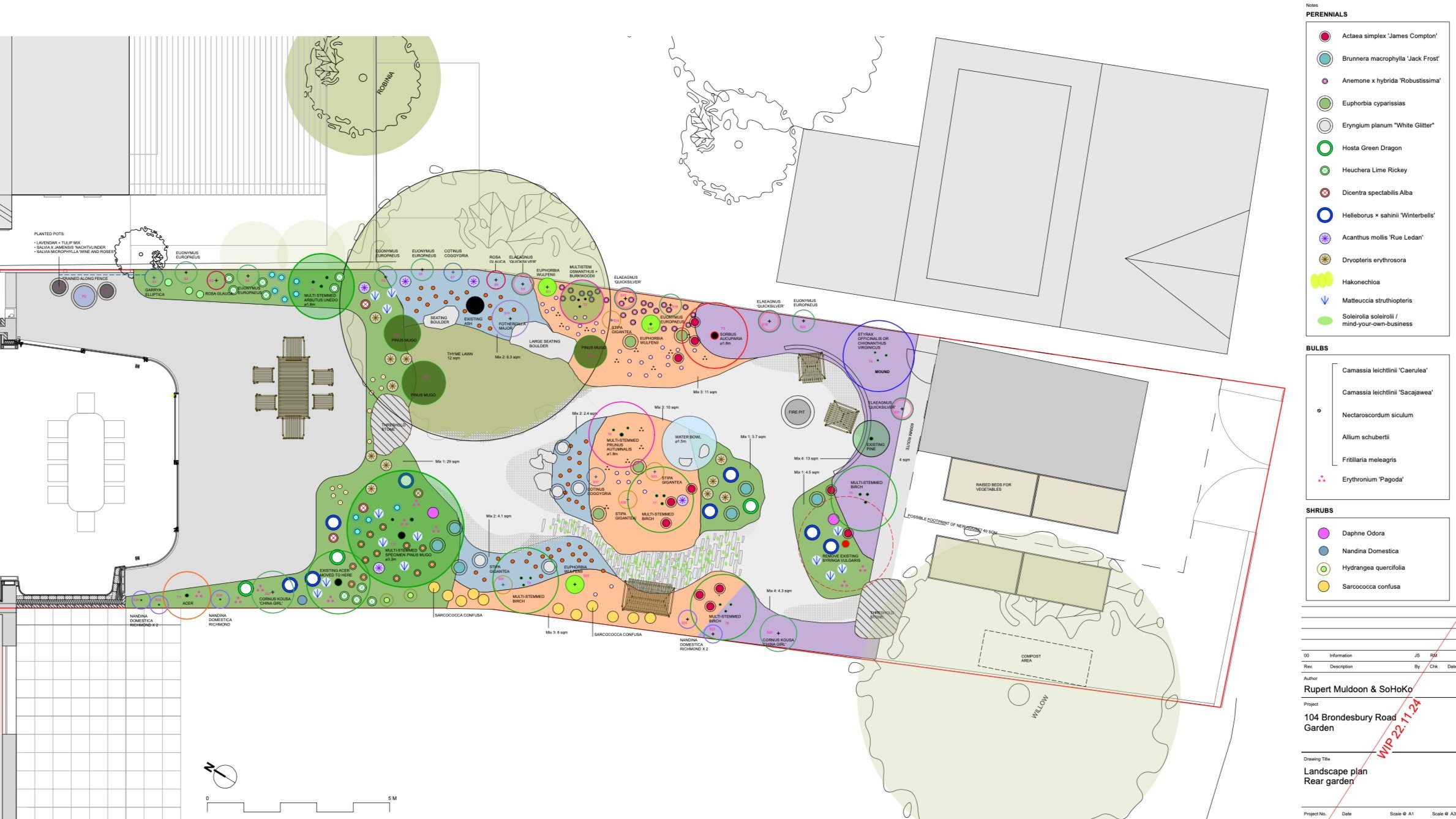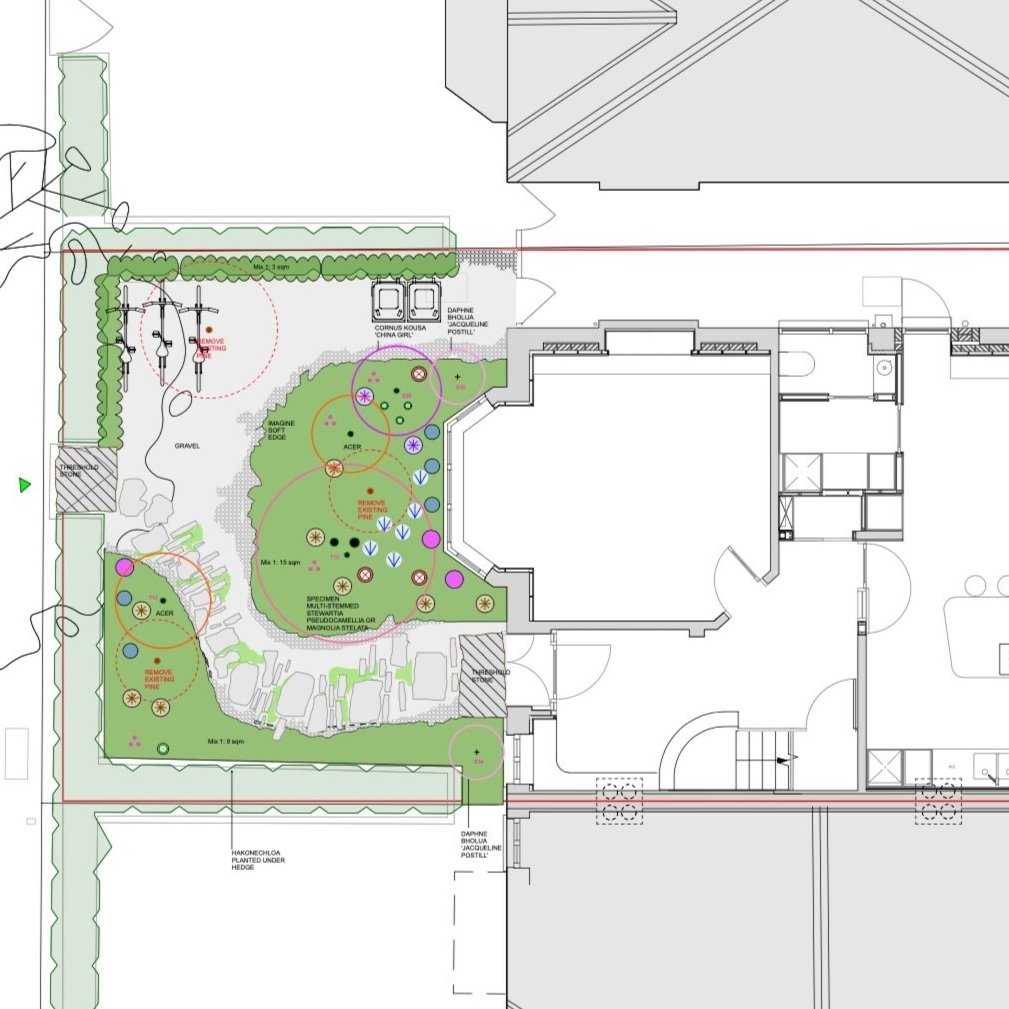Tree Framed | 2025
Client: Alison Brooks
Architect: Alison Brooks
Location: London
The addition of a curved glazed kitchen and terrace reoriented the house toward the garden, with the arc of glass drawing the interior outward and inviting nature in. The garden responds with an asymmetrical, layered design, centred around a planted axis that breaks up views and encourages movement. Spaces unfold to follow the sun’s path: a thyme lawn, a shaded bench, and a fire pit for gatherings.
Trees were carefully chosen for their form and habit. This is a garden of movement, texture, and shifting views, framing the house, softening boundaries, and drawing nature close. The garden was build this spring 2025. We will document its seasonal change throughout this year.
Trees were chosen for their natural forms and gentle individuality—paperbark birch, Bhutan cherry, American fringe tree, winter-flowering cherry, and a striking specimen of Acer Japonicum Aconitifolium . These anchor the garden and form a loosely woven canopy, giving texture and scale. Four main drifts of planting rise in volume and structure toward the back of the garden. Amongst the grasses, emergent layers of foxglove, allium, iris, and foxtail lilies provide seasonal rhythm and punctuated height.
Boulders hold newly contoured banks in place, and a shallow pond tucked under a rock is angled to maximise reflections—adding a quiet focal point and sense of depth. The garden now has topography and direction: borrowed canopies from neighbouring trees soften boundaries, while framed views back to the house create a sense of enclosure and unity.











